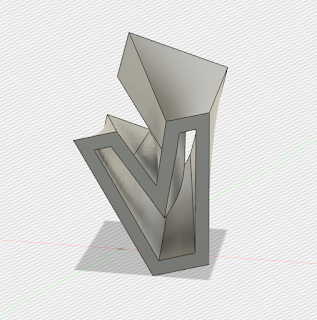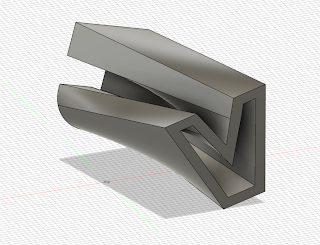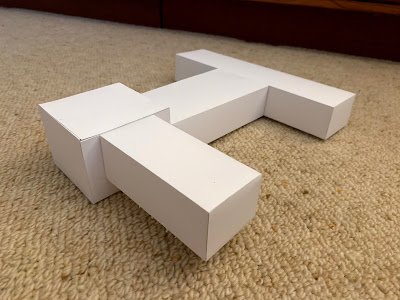WEEK 7: Improved Models using Different Materials
BACKGROUND: For this project, I wanted to focus on sustainability and the connection between a building and the environment around it. The idea of my models is that they are located in remote areas which allows the house to take advantage of natural light, breeze, water etc. This will be shown in models 2, 3, 4 and 5.
MODEL #2
CARDBOARD (scale is 1:20)
Cotton pads was used to give the effect of a carpeted floor.
Tracing paper was used to give the effect of a translucent window.
Furnitures were added
I decided to add dried baby's breath flowers to add context to my model.
Video to show how natural light enters the space during different hours of the day.
MODEL #3
PAINTED CARDBOARD (scale is 1:30)
In this model, I've developed my model from just a single room to a small house with a pool on the side and trees surrounding the property. I've also explored more with different materials to create different textures and effect.
Referring to the pictured model below, the left side of the space is the living room that stretches across 2 floors. While the right side consists of a kitchen on the first floor and a bedroom perched on top of it.
I've carved out a skylight on the roof that allows natural light to illuminate the living room during the day.
Video to show how natural light enters the space during different hours of the day.
Detail Shots
I used tracing paper to provide a certain level of privacy for the bedroom space whilst still creating a sense of openness
I glued round pins on one side of the wall to pick up the round texture from the bubble wrap I used in the pool
Experimented with bubble wrap for a feature wall on the interior
Textured exterior walls
Light effect when the "lights" inside the room is turned on
Fusion 360 "Initials" Model
FUSION 360 MODEL ON PAPER
CARDBOARD (scale is 1:20)
Cotton pads was used to give the effect of a carpeted floor.
Tracing paper was used to give the effect of a translucent window.
Furnitures were added
I decided to add dried baby's breath flowers to add context to my model.
Video to show how natural light enters the space during different hours of the day.
MODEL #3
PAINTED CARDBOARD (scale is 1:30)
In this model, I've developed my model from just a single room to a small house with a pool on the side and trees surrounding the property. I've also explored more with different materials to create different textures and effect.
Referring to the pictured model below, the left side of the space is the living room that stretches across 2 floors. While the right side consists of a kitchen on the first floor and a bedroom perched on top of it.
I've carved out a skylight on the roof that allows natural light to illuminate the living room during the day.
Video to show how natural light enters the space during different hours of the day.
Detail Shots
I used tracing paper to provide a certain level of privacy for the bedroom space whilst still creating a sense of openness
I glued round pins on one side of the wall to pick up the round texture from the bubble wrap I used in the pool
Light effect when the "lights" inside the room is turned on
Fusion 360 "Initials" Model
FUSION 360 MODEL ON PAPER
























No comments:
Post a Comment