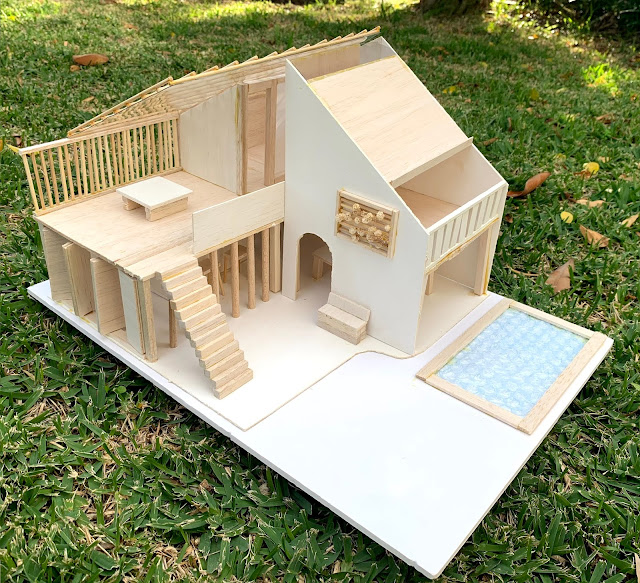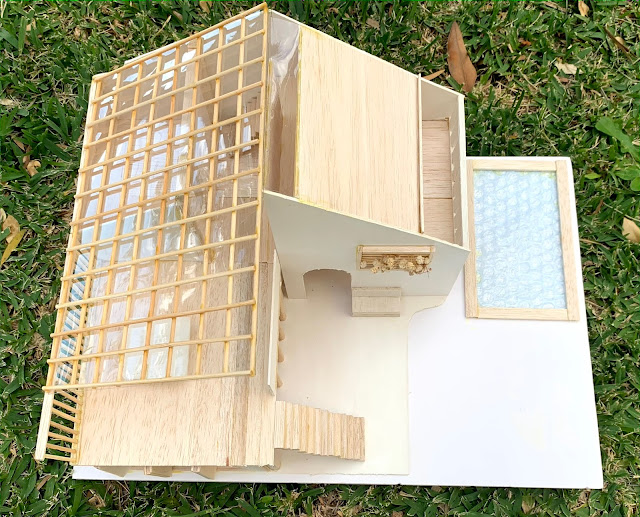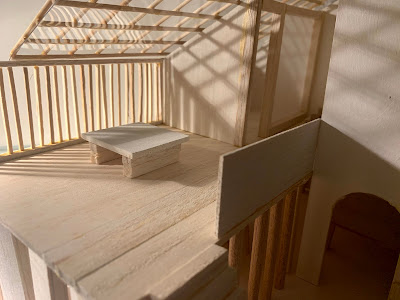WEEK 8: Communicating Materiality & Choosing Materials
Fusion 360 Initials Model with Materials
I chose a pink hued gold for the exterior because it looks polished and pink is my favourite colour. While the interior is matte black leather because it compliments the pink gold very well as it provides a little bit of contrast and it gives the eye a place to rest from the glaring shininess of the gold.
MODEL #4
BALSA WOOD (scale is 1:40)
This model is my take on a sustainable house.
Glass roofs allowing sunlight to illuminate most of the second floor.
MOVING PANELS
The house features moving panels on the first floor that allows light and cool breeze to filter in. Which then lets the owner of the house to save on electricity for lights and cooling systems.
1st floor - where the kitchen, breakfast table and dining area is
2nd floor - where the 2 bedrooms are, one completed with a balcony.
MODEL #5
BALSA WOOD & CARDBOARD
(scale 1:50)
This is a site and context model. The idea is for the house to e situated near a waterbody of some sorts.
Buttons and sticks were used to create the effect of trees and shrubs. To show that the house is located in an area surrounded by nature.
PHOTOSHOP IMAGES

The idea for this model was that it was set in a cold area, a quirky take on a winter cabin. The building is made out of wood because it's a pretty good insulator of heat. The "pool" has also been edited to be an ice rink.
This house located near the beach is made out of wood and concrete. Concrete surfaces will retain the coolness they absorbed during the night and release it during the hot day.
This house located on a lakeside is made out of bricks. Bricks are weatherproof, it can withstand the test of time even under the harshest conditions. Bricks are also energy efficient, due to its natural density and thermal insulating qualities it makes for warmer winters and cooler summers inside the house.
1st floor - where the kitchen, breakfast table and dining area is
2nd floor - where the 2 bedrooms are, one completed with a balcony.
MODEL #5
BALSA WOOD & CARDBOARD
(scale 1:50)
This is a site and context model. The idea is for the house to e situated near a waterbody of some sorts.
Buttons and sticks were used to create the effect of trees and shrubs. To show that the house is located in an area surrounded by nature.


















No comments:
Post a Comment